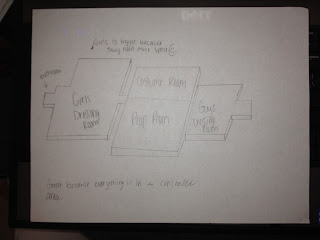We are just about to begin our Architecture Project. This is the start of, finding architects we are interested in.
When starting our sketches and process of choosing how we should desing the prop room and costume room. Sean used his knowledge with MineCraft and did the design he felt would the best. Then we worked backwards to design other sketches and the CAD for other designs.
Our Sketches
This is probably the most simplest idea. It just has a wall seperating the big props and the small props. The down side is it would be hard to move around in there.
This prop room was designed off of the UCLA room. Shana was aware that at UCLA their prop room was two stories. The 2nd floor having the small props which are easy to take up and down stairs. And the larger props on the bottom which might be a little harder to move.
This prop room was Sean's Idea. He like how the Prop, Costume Room, and Dressing Rooms, were close together so they are easy to access. The Girls' dressing room is noticeably bigger because Sean thought girls needed more room to dress... :)
Minecraft Design
CAD Design
+: They enjoyed how the are was very spacious, also they liked how the girls dressing room was setup.
Change: the client would change the accessibility to the costume and the prop room, and a little more room for the bigger props
?: Why are all the rooms connected?
!: They emphasised on a ramp for bigger items





